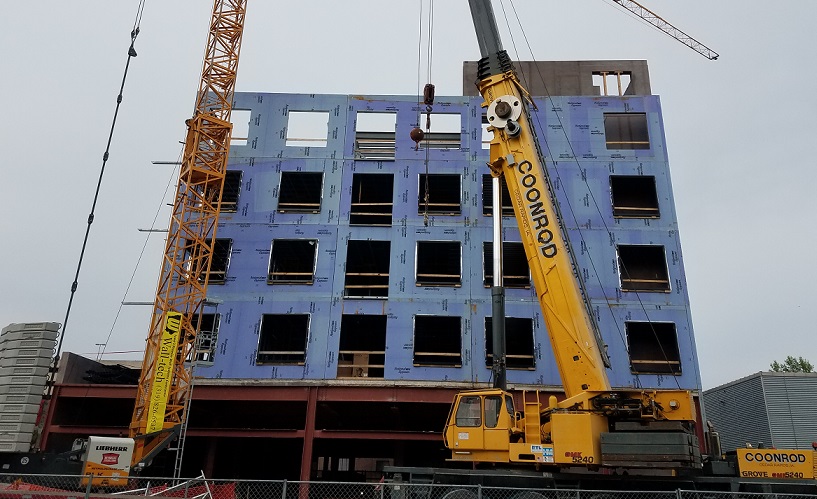- Call Us Today! 555.365.323
- |
- sales@africansteelsynergy.com

Owners and developers want projects with lower construction costs, greater revenue streams and a great end-user experience.
Here are three cold-formed steel (CFS) framing projects that show how it’s done. CFS can help your project (1) deal with poor soil conditions, (2) fulfill sustainable designs and (3) lower their insurance premiums.
CFS framing cut 60 percent of the weight of 316 S. Madison Street, eliminating the need for large footings.
A 7-story, luxury apartment building at 316 S. Madison Street in Iowa City, Iowa, features CFS framing rather than precast concrete. The framing system cut the structure’s weight by 60 percent versus using precast concrete.
The site had poor soil conditions, which would have required robust footings to support a precast concrete building. But, CFS eliminated the need for expensive footings.
So, while concrete was the original choice, CFS framing was more practical.
CFS trimmed the construction timeline by 50 percent and saved as much as $18 million in construction costs, according to Brian Menge, vice president of operations, Wall-tech, Inc. which, along with Wall-panel, LLC, had the framing contract.
“We helped the owner and the architect change the design to a lighter building,” says Menge. “It would be stronger than wood and would be built faster than concrete.”
Madison Street features CFS-framed walls and bar-joist steel.
Convent Hill, a 10-story senior facility in Milwaukee, has extensive roof terraces with three inches of soil, wild flowers, ground cover plants and irrigation systems.
The structure represents “a new level of sustainable and green technology,” says the Milwaukee Journal Sentinel. The building features a combination of structural steel beams and load-bearing CFS framing.
Matsen Ford Design Associates of Waukesha, Wisconsin (now part of raSmith, Brookfield, Wisconsin), did the engineering. Structural steel was used up to the second level. The top eight floors feature CFS-framed, load-bearing walls.
CFS framing has made Convent Hill a sturdy structure. CFS supports five roof terraces — a total of 12,000 sq. ft. — filled with day lilies, spirea, phlox, shrubs and grass.
Wood framing was originally specified for the three-story Holiday Inn Express in Hearne, Texas. But, the project’s structural engineer, Dennis Dyke of Abacus Engineering, Hewitt, Texas, switched to prefabricated CFS-framed panels for the build.
Why? To lower insurance premiums. Boost erection speed. And reduce building upkeep.
“The insurance savings were just the beginning of many advantages,” says Jerry Baxter of Hearne Hospitality, the hotel’s owner.
Baxter had always assumed that, because of cost, wood framing was the only acceptable type of construction for a three-story structure.
But, since CFS is light, framing the Holiday Inn Express required less labor than a wood-framed project. CAD design also provided all punches and openings for electrical, plumbing and HVAC in the factory. Drilling and cutting into the walls and chases was unnecessary on the job site.
“The project manager was freed up to focus on other areas,” Baxter says. “He didn’t make constant checks of the cold-formed steel for accuracy and tolerances, which he’d have to do with wood.”
The Holiday Inn Express in Hearne is 37,045 sq. ft. in size. It has 64 guest rooms, a lobby, breakfast area, meeting rooms and back offices.
© Copyright 2025 | All Rights Reserved.