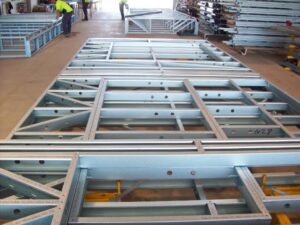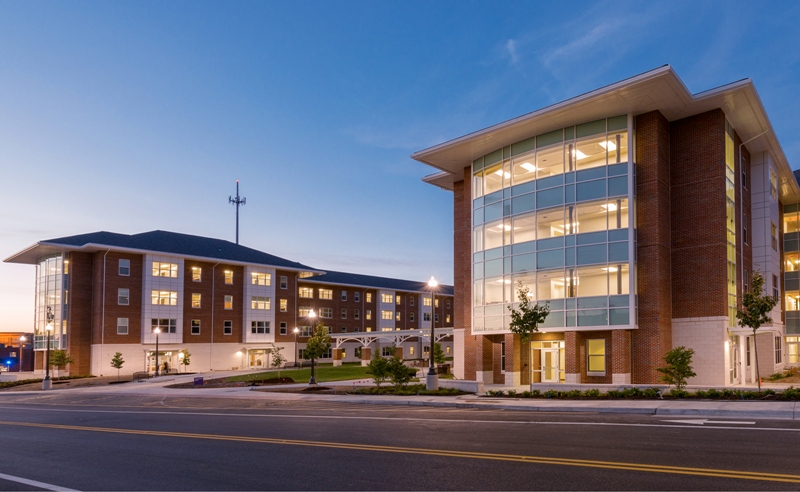- Call Us Today! 555.365.323
- |
- sales@africansteelsynergy.com

Panelization is a prefabrication technique where wall panel assembly occurs off-site in a controlled environment, making it an ideal method for cold-formed steel framing systems since framing members are cut to exact lengths.
Compared to traditional building methods, panelization significantly shortens construction schedules, providing benefits to developers, owners, and construction teams. High-quality materials are crafted in a controlled working environment, ensuring superior results.
Key advantages of panelization include:
By choosing panelization, you’re investing in a method that offers greater efficiency, quality, and value in the construction process.
In recent years, there has been a growing interest in offsite construction as a modern and efficient method of building. And for good reason – here are just a few of the benefits:
Safety and Quality Control
The factory environment offers a predictable and stable setting, free from the weather and visibility variables of a construction site. This results in fewer errors and mitigates some of the most dangerous hazards of onsite construction, such as equipment accidents and falls from heights. Quality control is also greatly improved, with consistent manufacturing processes and rigorous inspections.
Efficiency and Predictability
Offsite construction streamlines the manufacturing process, resulting in increased performance and faster production times. By eliminating delays in site conditions, and with scheduled deliveries, offsite construction offers greater predictability and certainty for project timelines.
Cost-Effective
Offsite construction can save on labor costs, reducing the need for on-site workers and minimizing wage expenses. The controlled environment of a factory also leads to less waste, more efficient use of materials, and lower costs for transporting the finished building to the site.
Sustainability
Offsite construction is more sustainable and eco-friendly, using less energy and heavy machinery. Material requirements can also be calculated with precision, allowing for bulk purchasing and reducing waste even further. By choosing offsite construction, you’re not only getting a superior product, but also contributing to a greener future.
Cold-formed steel offers a number of benefits when it comes to insurance savings, including:
CFS (Cold-formed steel), also known as prefabricated or prefab steel, is an alternative to traditional construction. Wall panels, floor joists, and roof trusses are manufactured as individual steel studs and then assembled or prefabricated in a factory environment before being shipped to the site. The process by which a sheet of steel is formed into a stud is called cold forming, and it happens at room temperature or below it.
It is hard to tell on the go, we will need to look at your architectural and structural drawings, and only then we can provide you with an initial rough estimate. Design complexity varies per project, and we need to take that into account before giving you pricing information.
Using CFS and engineering software and equipment there are significant speed advantages which often result in the delivery of the overall project being cheaper. For example, homeowners insurance and builders’ risk insurance are lower, and labor time is shorter than that of traditional buildings. Wall panels, joists, and roof trusses are pre-fabricated in house and then brought to site for erection. You are paying for a better, non-combustible, non-shrinkable product that will reduce your maintenance cost over the long term.
Given the ideal conditions, a builder can add one level in less than a week, assuming that the site is ready for framing. It will take about two days for the first level walls, add another two days for the floor joists. Once we have your architectural and structural drawings, our Project Manager will put up a design, production, and erection schedule and have a timeline for you.
Every shop drawing we make must be checked, sealed, and stamped by a current Professional Engineer before production. It is a crucial step and forms part of the design, pre-production process.
With steel, you are looking at multiple advantages. In the long term, steel stud framing will not cause molding, won’t shrink, crack, or rot, saving money on maintenance and renovations. Overall, you will be living in a healthier environment. Another main advantage is that steel is non-combustible and has a good fire rating .
Before the manufacturing stage, we send drawings produced by our detailers to a Licensed engineer for revision – or a consultant of your choice. So yes, every project we take on does include engineered drawings.
With CFS, buildings can be between two and 12 floors, such as multi-family condos, hotels, schools, hospitals, or shopping malls. The higher the building is, the more complex the engineering and local building codes are, as it may also impact how many floors can be built.
No. We use a specific type of zinc-coated galvanized steel. Here is where CFS gets its durability and anti-rusting mechanical properties. We use G60 and G90 coatings, which means 0.60 and 0.90 ounces per square foot.
No. Because of steel’s strength you can design your home with larger open spaces. With a steel frame, the walls will remain straight and true and can be finished with any materials that are traditionally used.

No. A steel frame home will look exactly like any other home. The same exterior finishes can be applied to a steel frame as those applied in standard construction.
Yes. A steel frame actually allows more protection for the occupants since it provides a direct path to the ground in the event of a lightning strike. This reduces the likelihood of explosions or secondary fire.
© Copyright 2025 | All Rights Reserved.