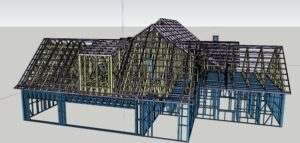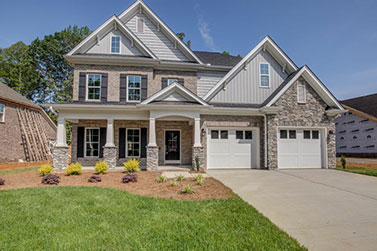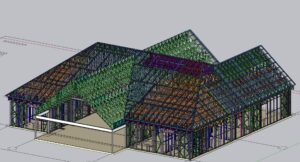- Call Us Today! 555.365.323
- |
- sales@africansteelsynergy.com

At African Steel Synergy, our team of experts serves as invaluable resources and allies, enabling clients to save a significant amount of money. Engineering, design issues, and MEP conflicts are common in the industry. However, with thorough upfront planning, we help clients avoid these issues while staying within budget and on schedule.
We utilize Revit to enhance accuracy and efficiency throughout the project lifecycle. From conceptual design and analysis to visualization, construction, and fabrication, Revit enables the creation of consistent, comprehensive, and well-coordinated model-based designs.
CAD to BIM, Point Cloud to BIM, Parametric Family, LOD Model, 4D & 5D Support, Model Phasing

Building Information Modeling (BIM) harnesses technology to revolutionize the design, construction, and operation of buildings. By generating detailed digital representations, BIM allows design and construction teams to collaborate effectively on a project’s infrastructure, enhancing decision-making and performance.
BIMs are created to mimic a building’s physical and functional features, serving as a dynamic shared model throughout the construction process. This collaboration ensures potential issues are addressed before they arise and guarantees that construction is executed as planned. BIMs’ comprehensive nature also supports cost and project management, construction management, and facility operation after completion.
Unlike traditional 2D drawings, BIM provides 3D technical drawings enriched with cost and time data. BIM encompasses not only a project’s physical attributes but also spatial relationships, light analysis, geographic information, and building material details.
BIMs accurately model a building’s components by defining their parameters and relationships with other objects. This interdependence means that when one component is altered, its counterparts are automatically updated. Each object also carries attributes for ordering, cost estimates, and material tracking.
Our expertise in BIM makes us the ideal partner for delivering projects on time and within budget. Our team of BIM specialists collaborates closely with other contractors to develop detailed plans that guide tradespeople on the jobsite. This proactive approach ensures a smooth construction process.
We understand that changes in construction projects are common, and we leverage BIM to address unforeseen challenges, keeping projects on schedule. By consistently utilizing technology and maintaining open communication, we guarantee efficient construction processes that result in on-time, on-budget completions.
BIM services act as a catalyst for projects, empowering engineers, architects, consultants, and contractors with cutting-edge solutions. African Steel Synergy’s engineering experts harness this technology to virtually assemble projects, enabling early detection of potential issues, streamlined conflict resolution, and effective clash detection. Consequently, our engineers facilitate risk reduction, project coordination, cost efficiency, and logistics planning for our clients. By leveraging Building Information Modeling components and services, our team gains valuable insights through Animation Walkthroughs, 3D Visualization, and 3D Modeling.
Highly efficient and structured field crews are a result of a proactive and collaborative approach with trade partners during the project’s design phase. The methodology we provide fosters a seamless, more efficient experience for both general and trade contractors. This collaborative key to success ultimately leads to increased profit margins for all stakeholders, from the initial design stage to the final product. Embrace the BIM revolution and experience the transformative impact on your construction projects.

The Advantages of Laser Imaging in Construction
Laser scanning provides enhanced understanding and valuable data on imperfections in the slab, including electrical and plumbing penetrations. This information is then integrated into our wall panels, ensuring the most efficient process for field installation crews.
Laser imaging reveals undulations in the slab, enabling early detection of inconsistencies and depressions that could affect the levelness of building panels. By identifying areas that require additional fill or support, as well as high spots in the slab, laser imaging allows for proactive corrective action before commencing vertical construction. This approach helps to prevent future issues, ensuring a smoother and more cost-effective construction process.

3D Plan Overlay:
This process can identify all the mechanical stub outs within the slab. Here the image details include if and where the plumbing drain lines miss wall locations. Decisions and dialogues for achieving resolution take place before completing the manufacturing process of the building and the beginning of the vertical construction.
© Copyright 2025 | All Rights Reserved.